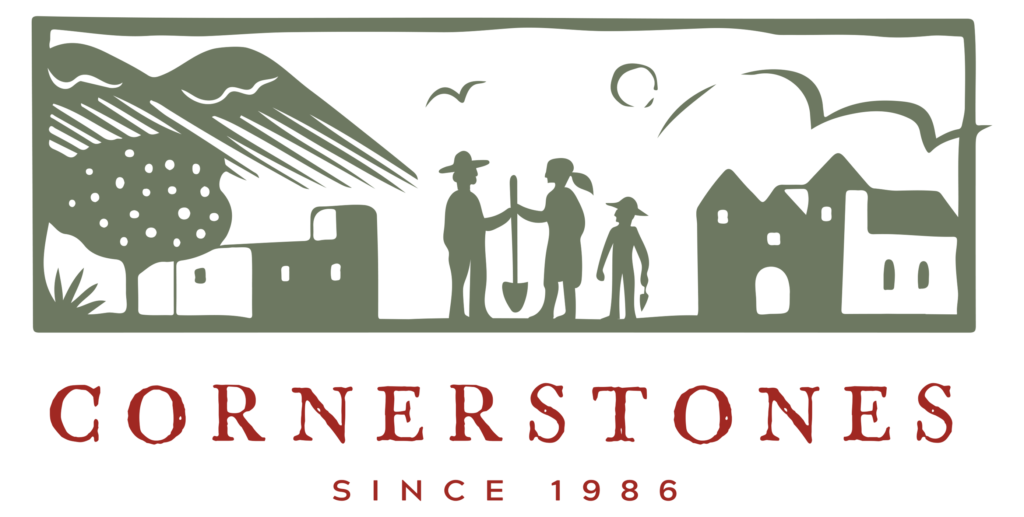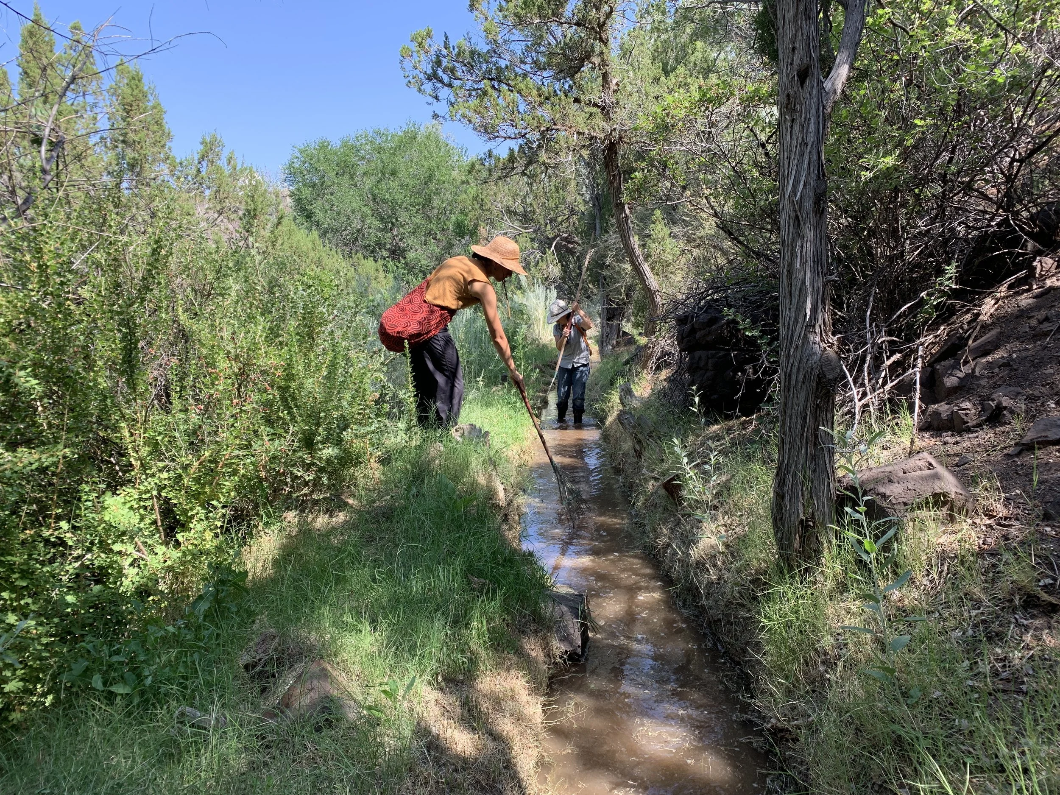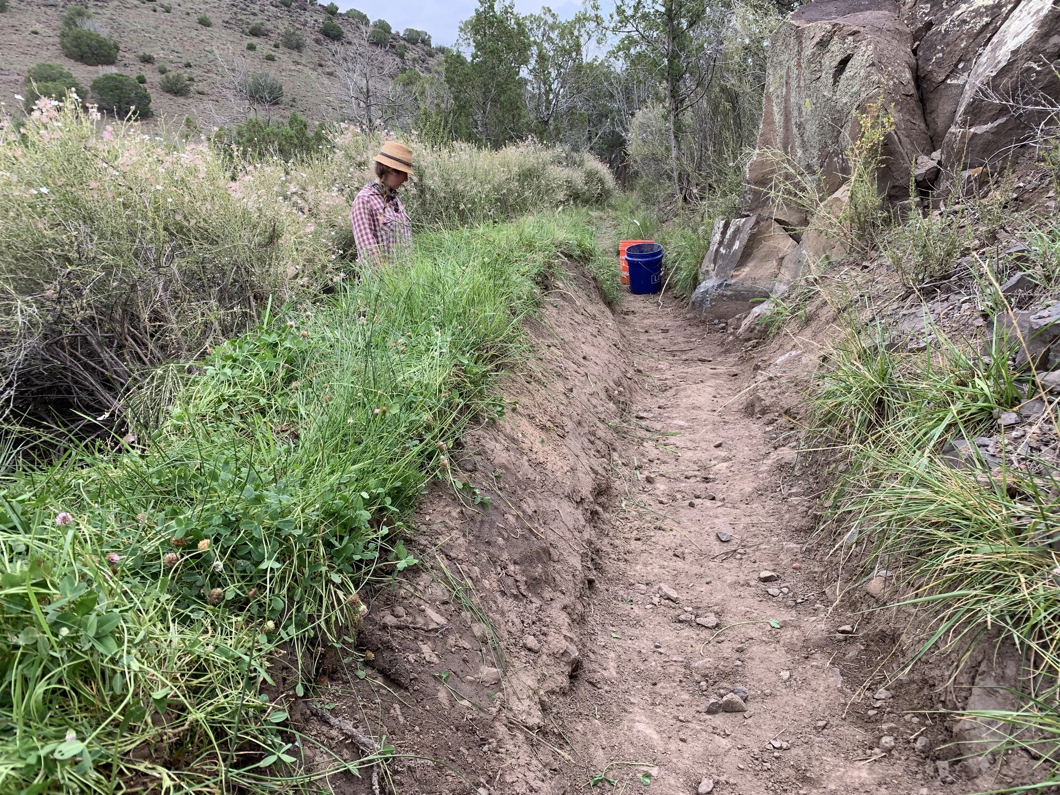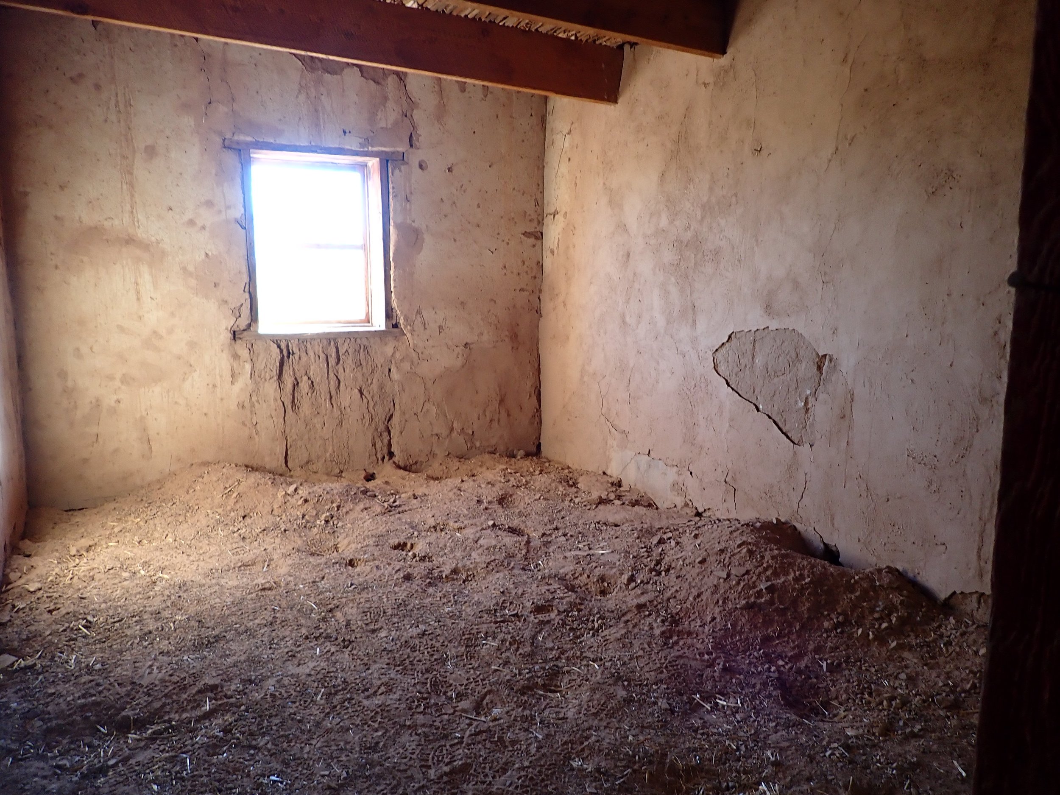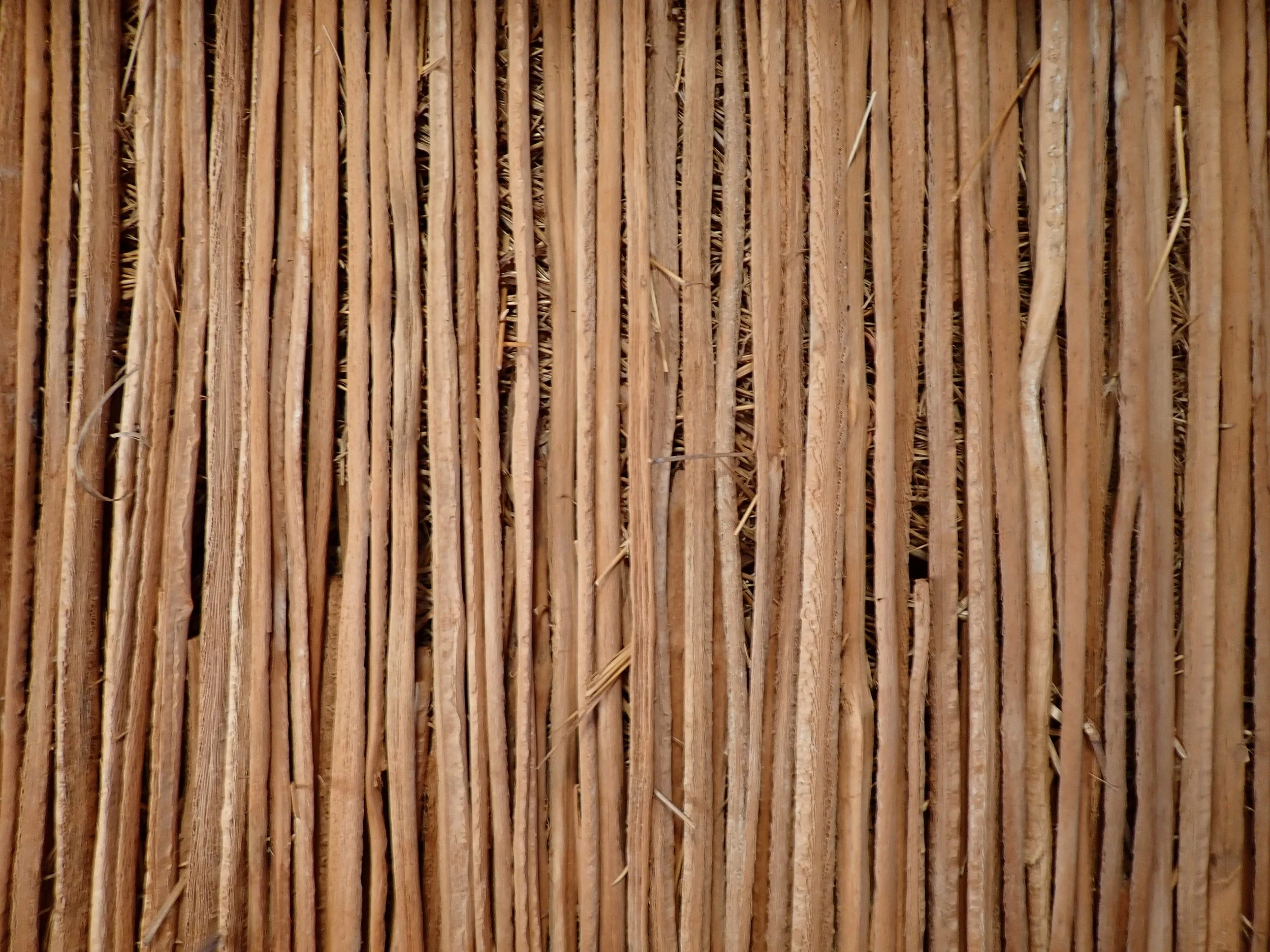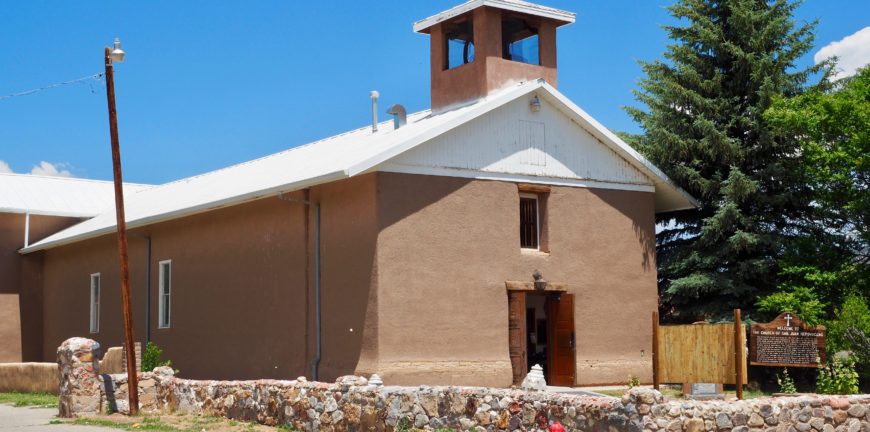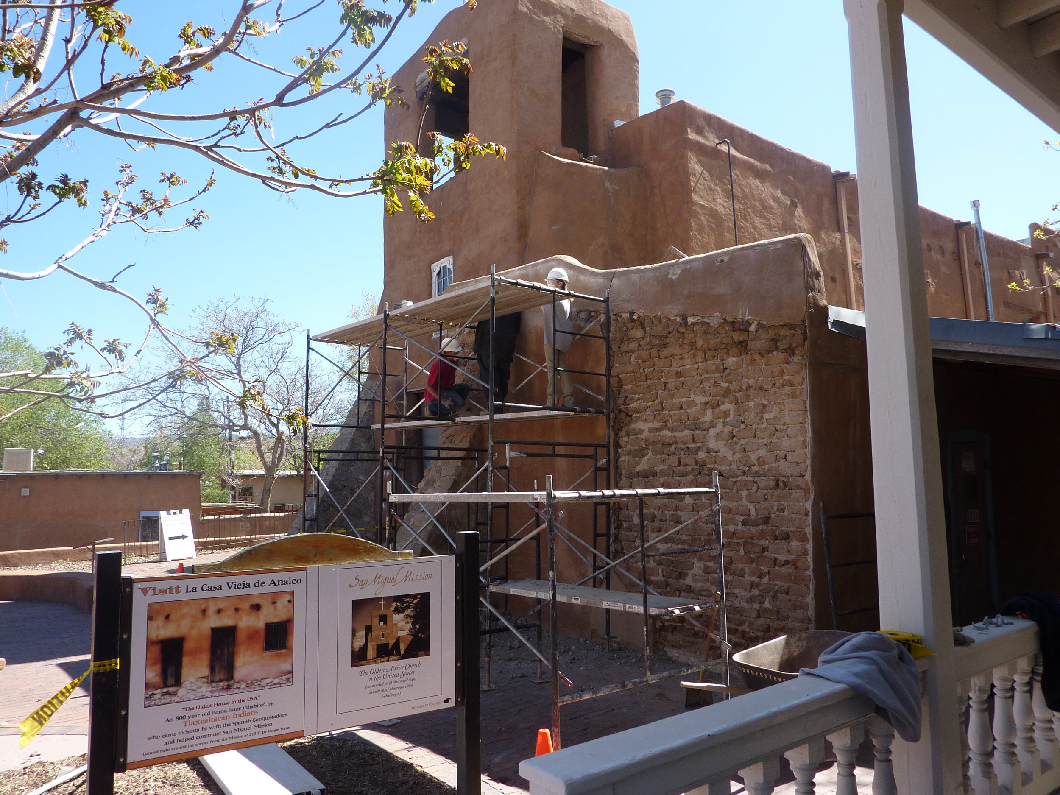PROJECT INFO
Location and Background
Rael Acequia near La Cienega, NM
The Rael Ranch is a historic ranch along the Santa Fe River near La Cienega with a 1890s adobe ranch house and a 310+ year old acequia. The property is currently owned by the Bureau of Land Management.
Site History
Once a working ranch and farm owned by the Rael family, there is an irrigated field, fruit trees, corrals, and a 1890s adobe ranch house. Cornerstones is continuing efforts to clean and maintain the acequia for a fourth irrigation season. With only two parciantes, the 1.5 mile ditch needs to be cleaned every year.
Scope of Work
Cleaning the acequia by cutting back the bank, shoveling debris, and removing overgrown plants.
Reconstructing the bank with local basalt stone following proper stone masonry principles. We will be building the bank as a drylaid wall, which then will be covered in a clay-rich soil mix from the site.
VOLUNTEER INFO
Dates and Time
March 7- April 8 for acequia bank reconstruction. Full time dependent on weather. Specific cleaning days will also be announced.
Housing and Camping
There is no housing available for this project. There may be limited camping available depending on the situation. Please contact Cornerstones for more information.
Site Access
This job requires a 1.5 mile hike each way to get to the jobsite. There is no access to amenities while on the job. Come prepared to hike in drinking water, lunch, and to follow Leave No Trace Principles.
Volunteer Needs
Typically it is best if people are able to come in full week intervals for the bank restoration, but if you are unable to commit to that we can usually accommodate your schedule. We will also have Acequia Cleaning Days and people are able to only attend single days for those.
All final scheduling and details of location will need to go through Issac Logsdon (issac@cstones.org).
