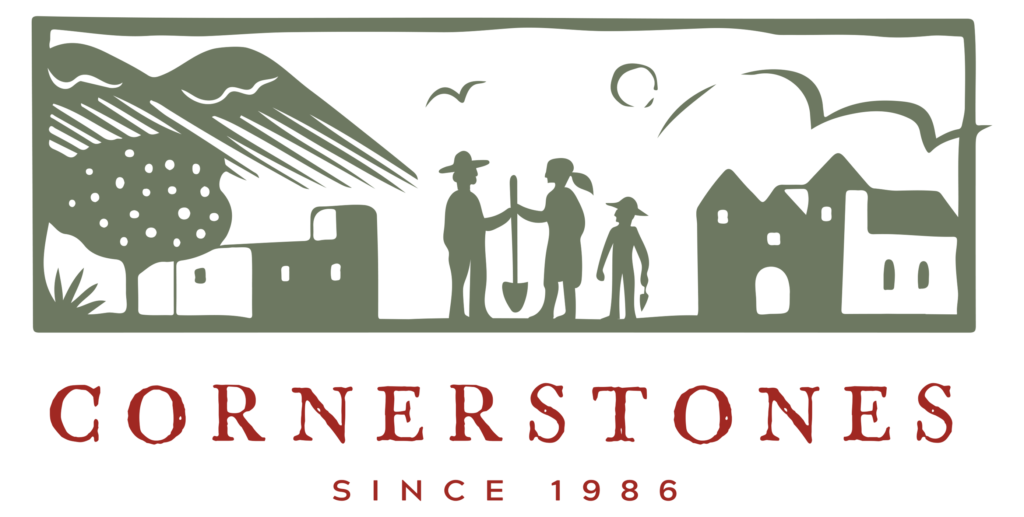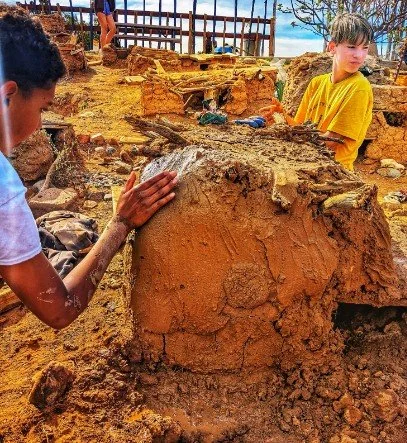DESIGN AND DRAW BLUEPRINTS FOR AN ADOBE HOME
Duration: 1 - 2 weeks
ESSENTIAL QUESTION(s):
How does the environment dictate architecture and design?
How is housing, a necessity, transformed into a commodity? How is the value of manual labor determined?
If the only resources you need to build a home are time and land, what do you build and what limitations do you discover?
NMPED - 7th Grade Common Core Math Standards - for use in this lesson.
Ratios and Proportional Relationships 7.RP
Analyze proportional relationships and use them to solve real-world and mathematical problems.
Compute unit rates associated with ratios of fractions, including ratios of lengths, areas and other quantities measured in like or different units
Recognize and represent proportional relationships between quantities.
a. Decide whether two quantities are in a proportional relationship
b. Identify the constant of proportionality (unit rate) in tables, graphs, equations, diagrams, and verbal descriptions of proportional relationships.
c.Represent proportional relationships by equations. Design an adobe home alone, or with no more than a group of three.
NMPED - 9th Grade Common Core Math Standards - for use in this lesson.
NMPED - Common Core: Apply and extend previous understandings of operations with fractions to add, subtract, multiply, and divide rational numbers.
Connections to Equations. The correspondence between numerical coordinates and geometric points allows methods from algebra to be applied to geometry and vice versa. The solution set of an equation becomes a geometric curve, making visualization a tool for doing and understanding algebra. Geometric shapes can be described by equations, making algebraic manipulation into a tool for geometric understanding, modeling, and proof.
This is the part of the project where you, as a teacher, really have the opportunity to make this as interdisciplinary and complex or as simple as you would like.
The students will draw a blueprint for their adobe home. This is where you will have to decide how big you would like the homes to be. If this is an indoor project, I would suggest that the homes are no larger than 1ft x 2ft with a maximum height of 8 inches. If you have more space and will be building them outside, then I would recommend that they are no larger than 3ft x 4ft with a maximum height of 2ft.
*Notes:
If more than one student will be working together to build a house, it is a good idea to make sure that all of the members of the group have identical copies of the blueprints. It is also good practice to have them each make their own copy (not just photocopied, but done by hand).
Depending on the niveau of your class, they can create one dimensional blueprints, birdseye view, 3-dimensional, and even the use of CAD. If you are fortunate enough to have a math teacher or technology teacher who is willing to work with you, the possibilities between the historical standards and math/technology standards run deep.
If you are using a formative/summative assessment design at your school and/or within your class, vocabulary quizzes are very useful to check for understanding and to make sure the labeling of the blueprints is accurate. Again, if you are fortunate enough to speak Spanish or to have a Spanish teacher at your school who is willing to work with you, this is a great opportunity for language development.


